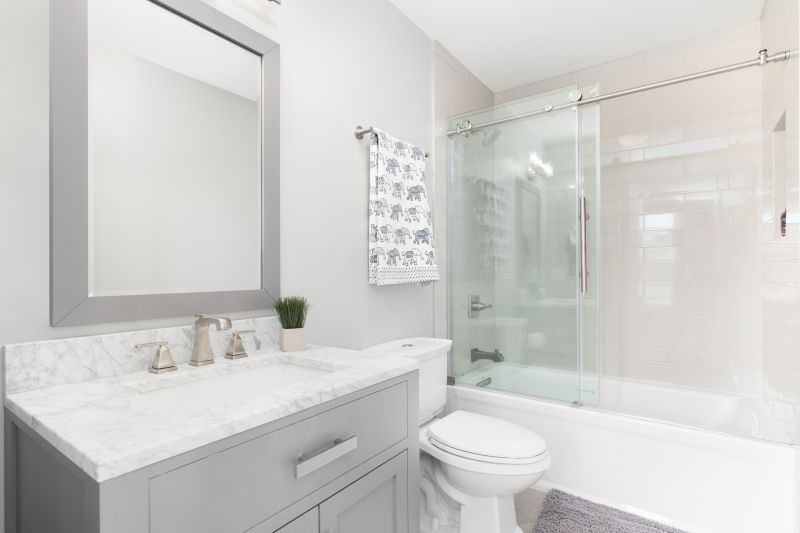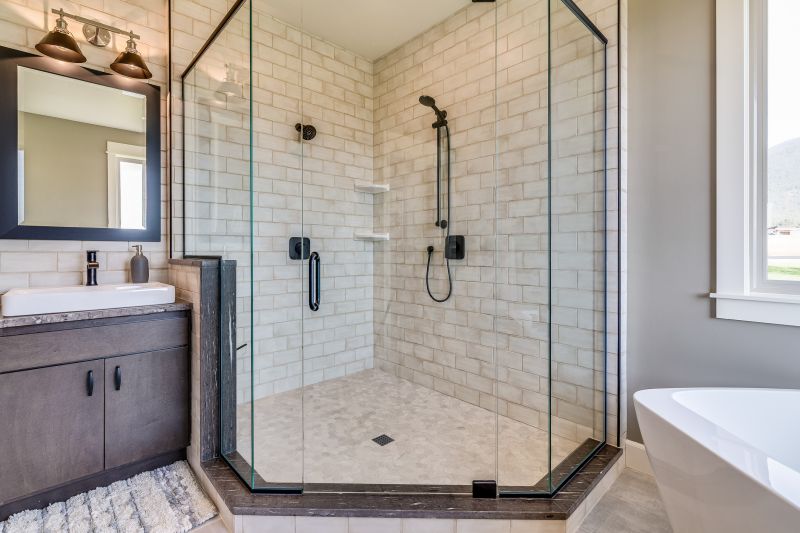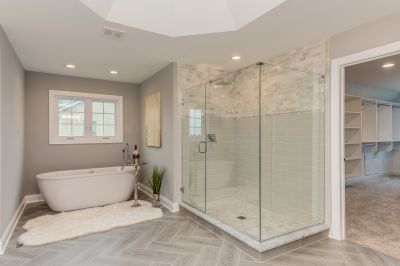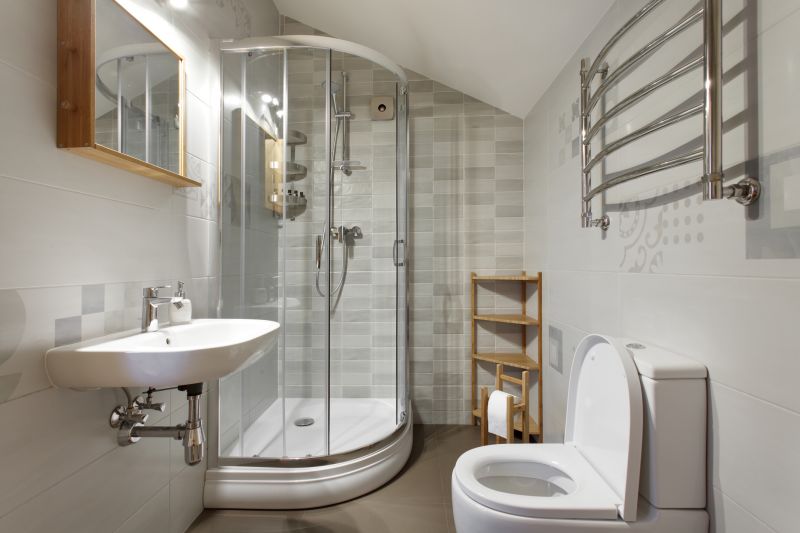Optimized Shower Designs for Small Bathroom Spaces
Corner showers are ideal for small bathrooms as they utilize often underused corner space. These layouts can be designed with sliding doors or curved glass enclosures to save room and add a modern touch.
Walk-in showers with frameless glass panels create an open and airy feel, making small bathrooms appear larger. They often feature minimal framing and can include built-in niches for storage.

A space-efficient shower featuring sliding doors reduces swing clearance and maximizes usable bathroom space.

A corner shower with clear glass panels creates a seamless look and expands the visual space of the bathroom.

A walk-in shower with a frameless design enhances openness and simplifies cleaning in small bathrooms.

Incorporating niches into the shower wall provides storage without cluttering the limited space.
| Layout Type | Advantages |
|---|---|
| Corner Shower | Maximizes corner space, suitable for small bathrooms, modern appearance. |
| Walk-In Shower | Creates an open feel, easy to access, minimal framing. |
| Curbless Shower | Eliminates thresholds, improves accessibility, sleek look. |
| Glass Enclosure with Sliding Doors | Saves space, prevents water splashes, contemporary style. |
| Shower with Niche Storage | Provides organized storage, saves space, clean design. |
| Compact Shower Stall | Optimizes small footprint, quick installation, cost-effective. |
Incorporating smart storage solutions, such as built-in niches or corner shelves, helps keep the shower area organized without sacrificing space. Choosing clear glass panels enhances the perception of space by allowing light to flow freely, avoiding visual clutter. When designing small bathroom showers, the focus should be on simplicity and functionality, ensuring that each element contributes to an efficient and attractive layout.

